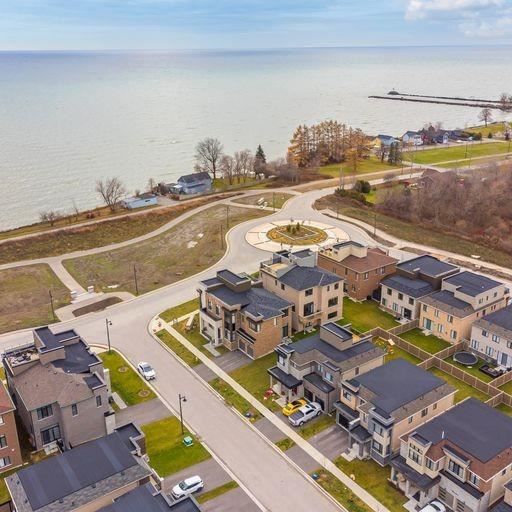$4,999 / Month
$*,*** / Month
4+1-Bed
5-Bath
3500-5000 Sq. ft
Listed on 1/18/23
Listed by RE/MAX COMMUNITY REALTY INC., BROKERAGE
You Must See The Amazing Water View From This Home! Gta's Largest Master-Planned Waterfront Community W/Luxurious Life Style. Elevator All Levels. 4,124 Sqft Plus 551 Sqft (Terrace & Balconies).11'Main Flr &10'2nd Fl.Roof Top Terr. Electric Car Charger. Quartz Counters For Kitchen & All Washrooms. Upgraded Kitchen Cabinets W/Crown Moulding & Valance.W/O To Deck. Smart Connect System, Gdo W/Remotes. Short Term Lease Available W/Furnitures Or W/Out Furnitures.
High-End Appliances S/S Double Door Fridge, S/S Gas Cook Top, S/S B/I Oven, S/S B/I Microwave, B/I Range Hood, Front Loading Washer & Dryer. G.D.O W/ Remotes, Elevator, Central A/C, Central Vac, Central Smart Connect.Newer Paint.
To view this property's sale price history please sign in or register
| List Date | List Price | Last Status | Sold Date | Sold Price | Days on Market |
|---|---|---|---|---|---|
| XXX | XXX | XXX | XXX | XXX | XXX |
| XXX | XXX | XXX | XXX | XXX | XXX |
E5874353
Detached, 2 1/2 Storey
3500-5000
10
4+1
5
2
Attached
4
0-5
Central Air
Walk-Up
Y
Y
Y
Brick, Stone
Y
Forced Air
Y
106.20x67.85 (Feet)
Y
